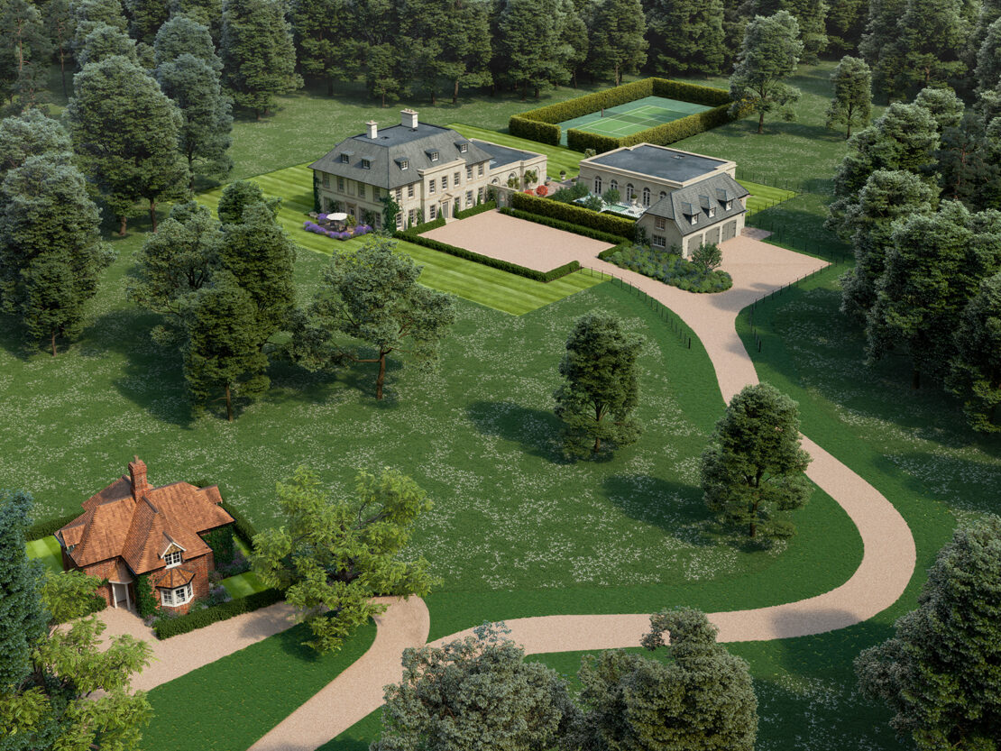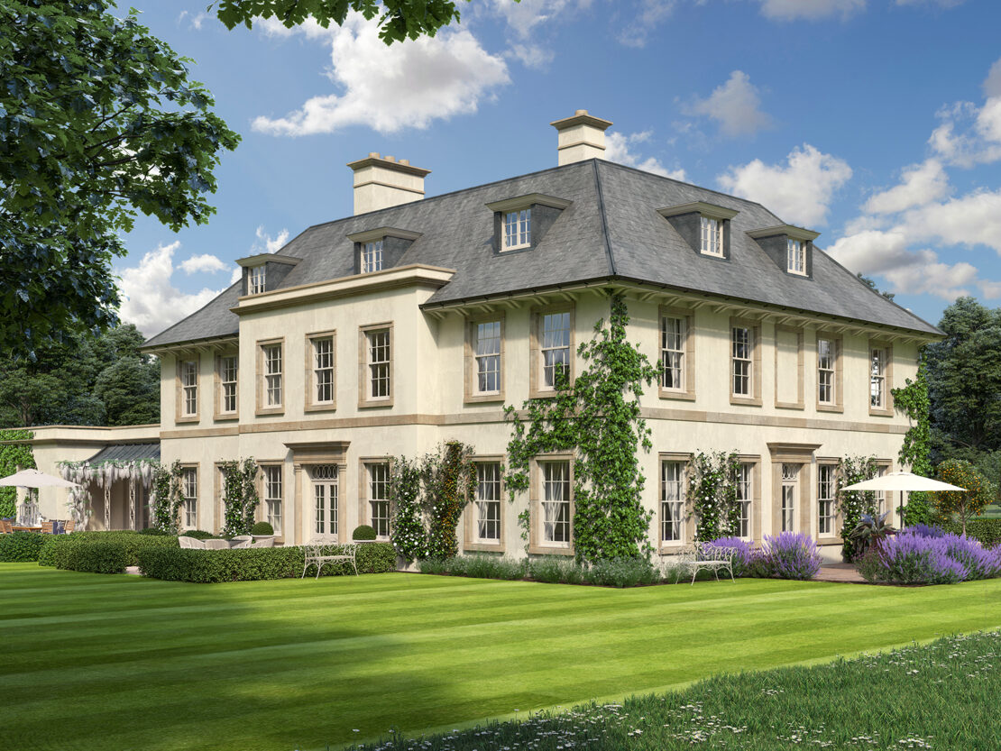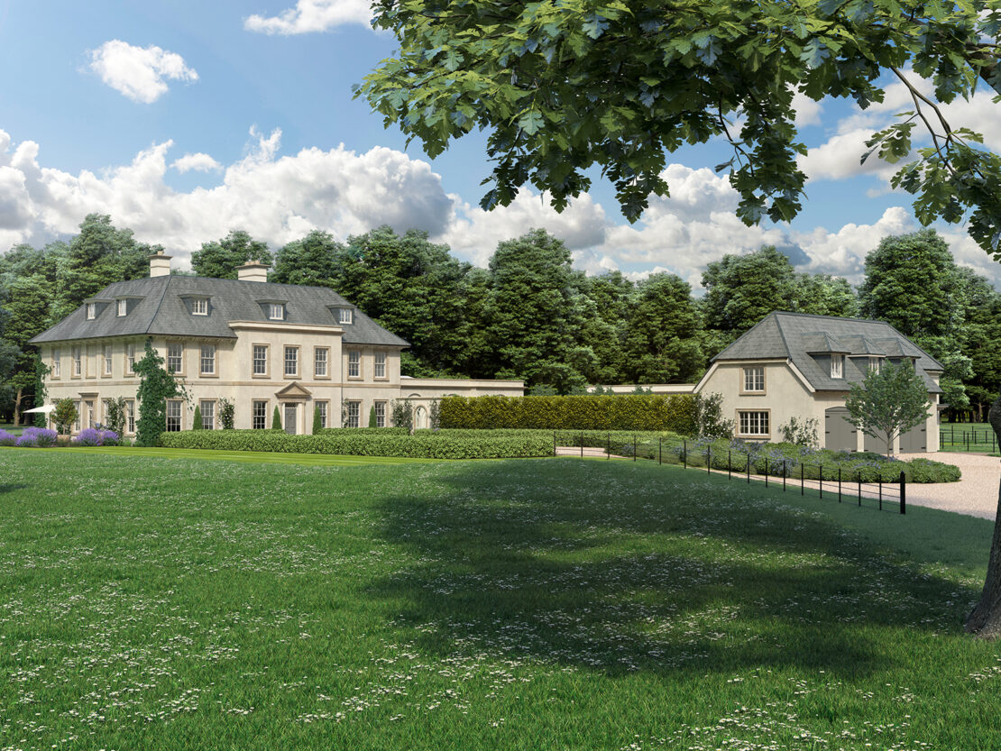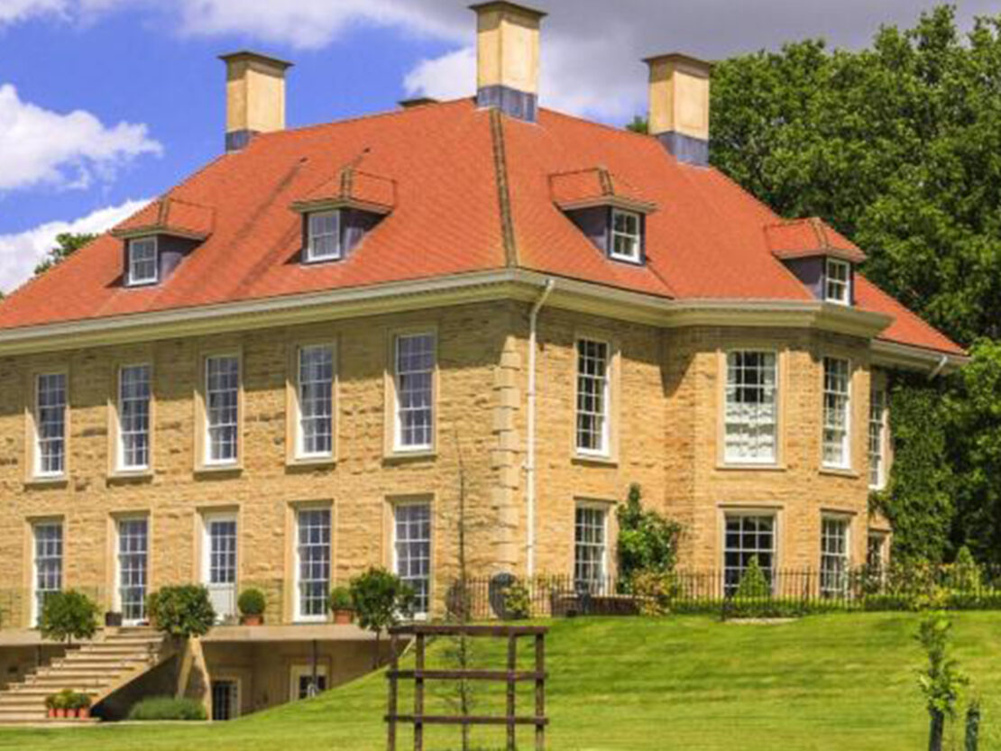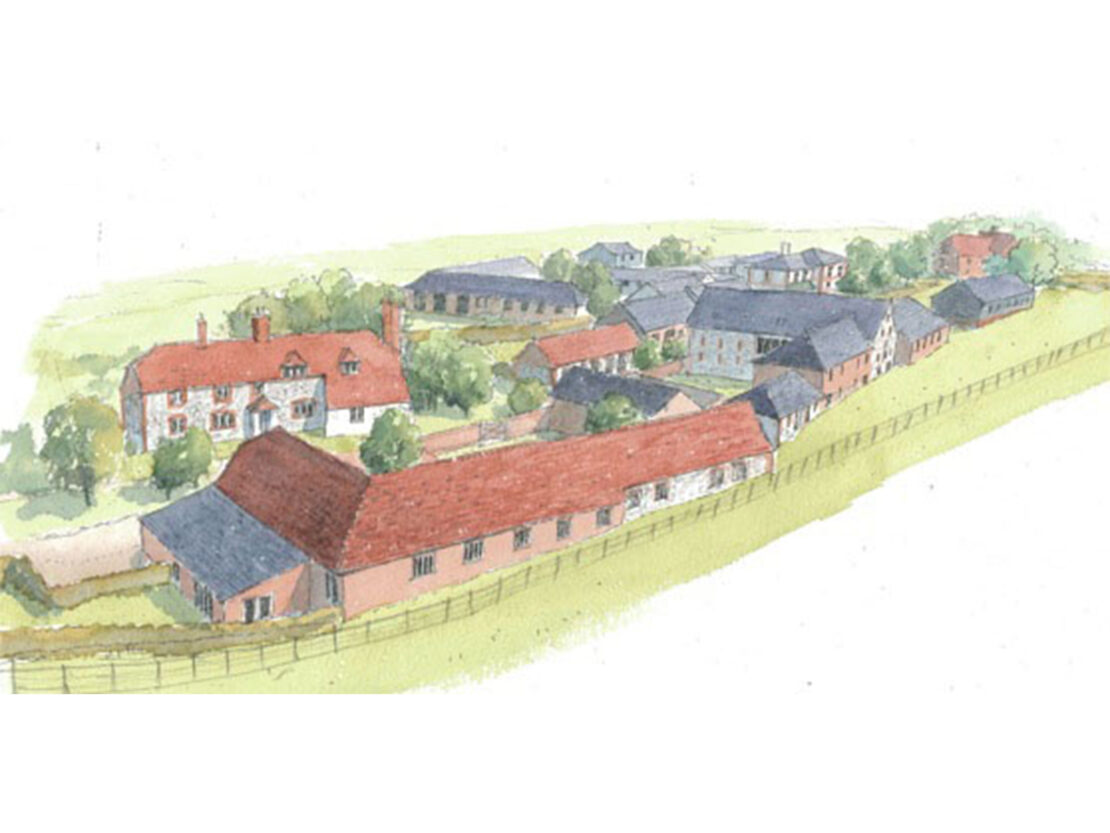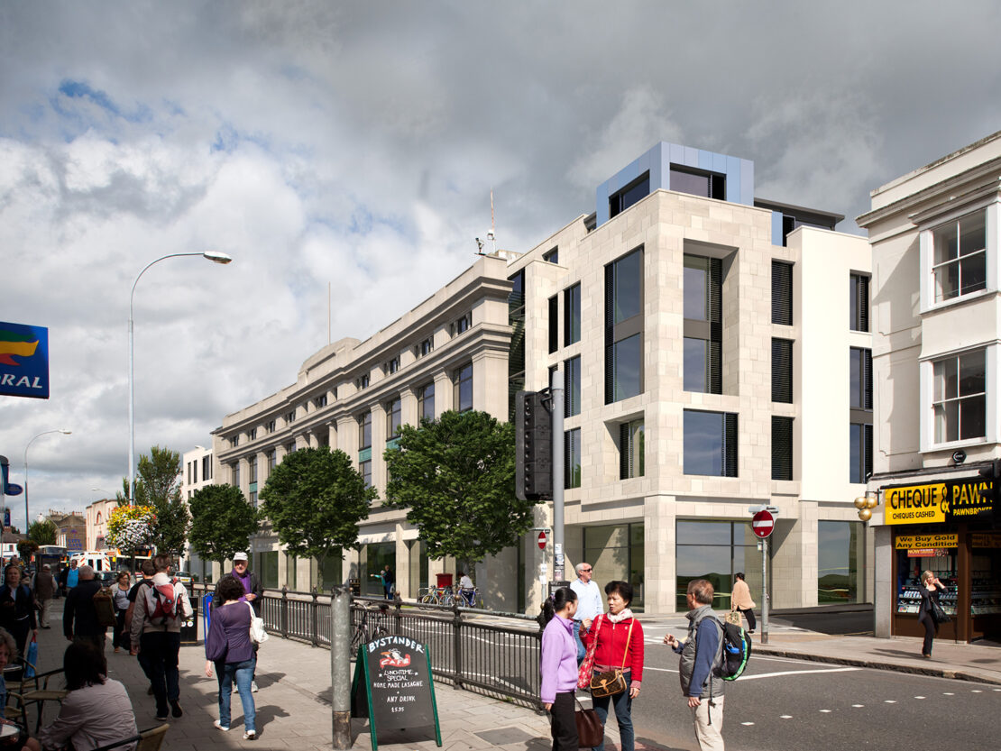Luckhurst is set in a secluded woodland glade atop a hill in a relatively isolated location completely surrounded by a dense tree belt. The site comprised a number of residential outbuildings including annexes, a swimming pool building, a disused piggery and a separate ‘temporary’ home and has a relatively complex planning history.
An existing permission had been implemented but not completed and a fresh permission was sought for a more appropriate, but still substantial house – the original approval was for a dwelling of some 19,000sqft (1,800sqm). The new permission allowed for the demolition of the existing dwelling and studio and replacement with two detached dwellings (a main house inspired by Georgian Neoclassical design, and a gatehouse), a pool house and a garage with annexe above. The revised site layout moved the main house, pool house and garaging more centrally within the site away from the site boundaries and arranged around formal gardens; a tennis court lies to its north.
With the principle of development already established it was a matter of ensuring that the house and its associated outbuildings would enhance the character and appearance of the area. Key to this was compliance with Paragraph 80 of the NPPF (2021), which is specifically concerned with isolated homes in the countryside and aims to ensure the design is of exceptional quality and the development would enhance the immediate setting of the site and be sensitive to the defining characteristics of the local area.
