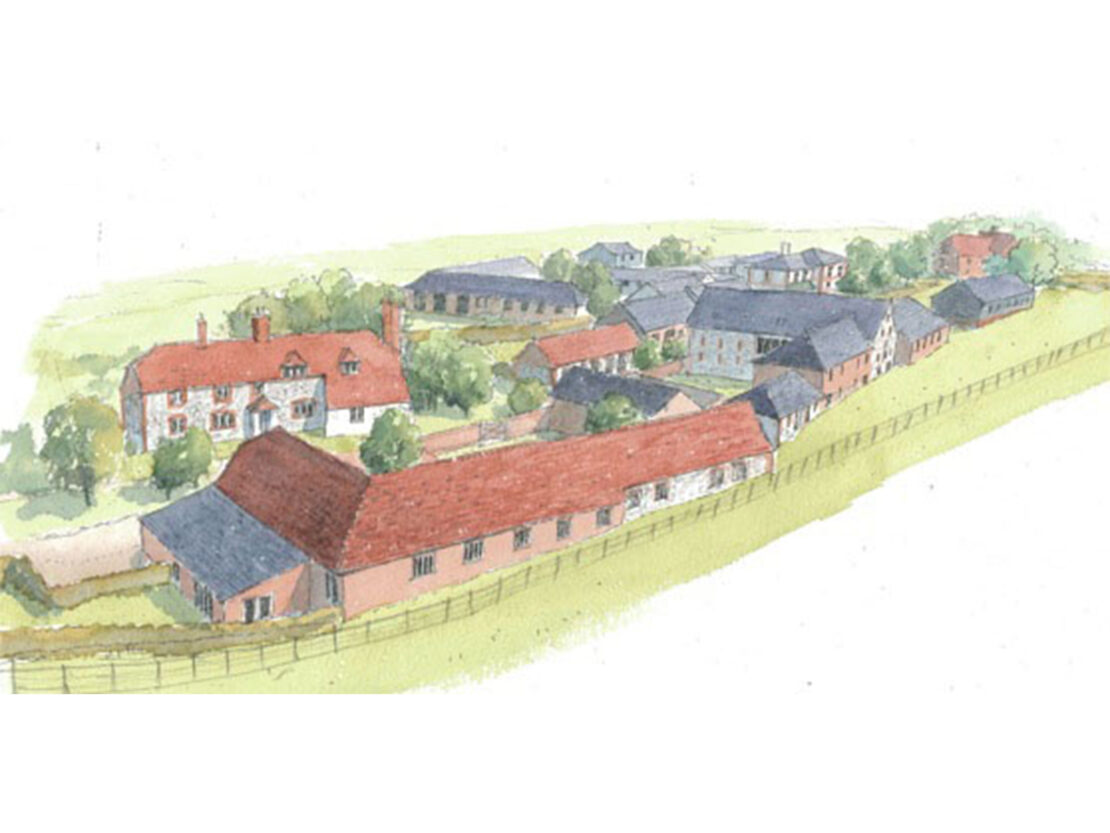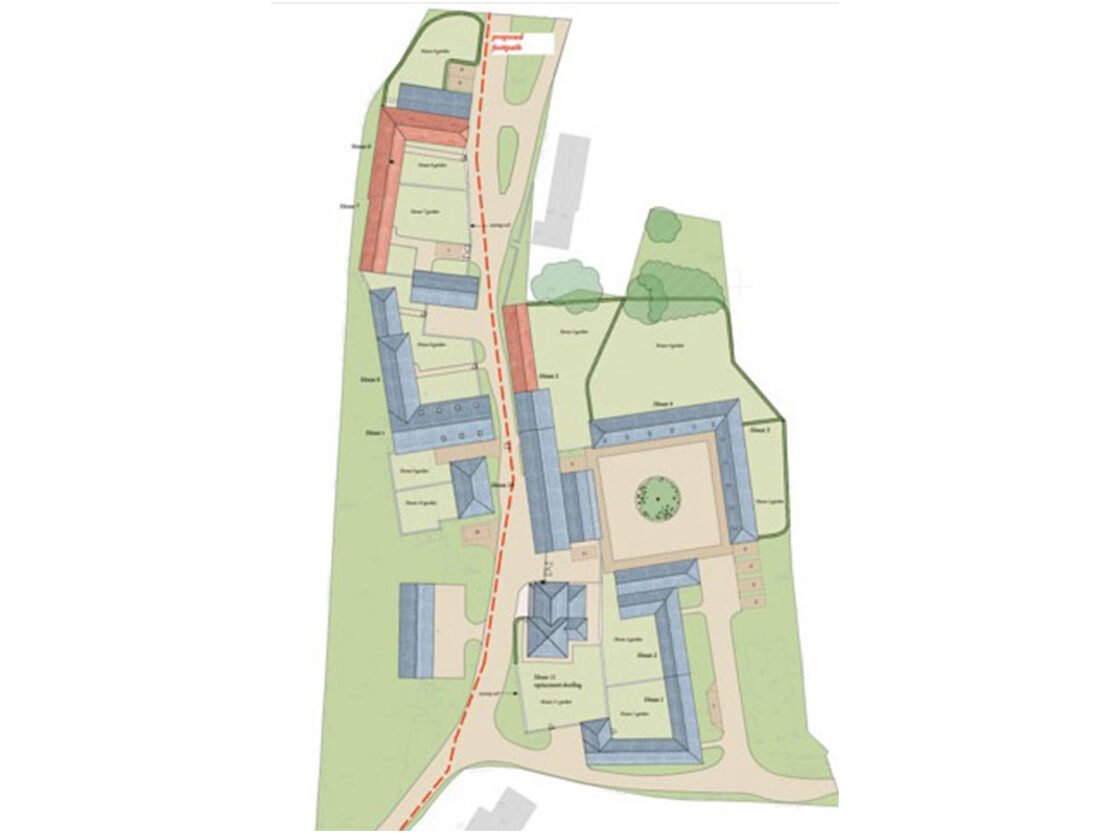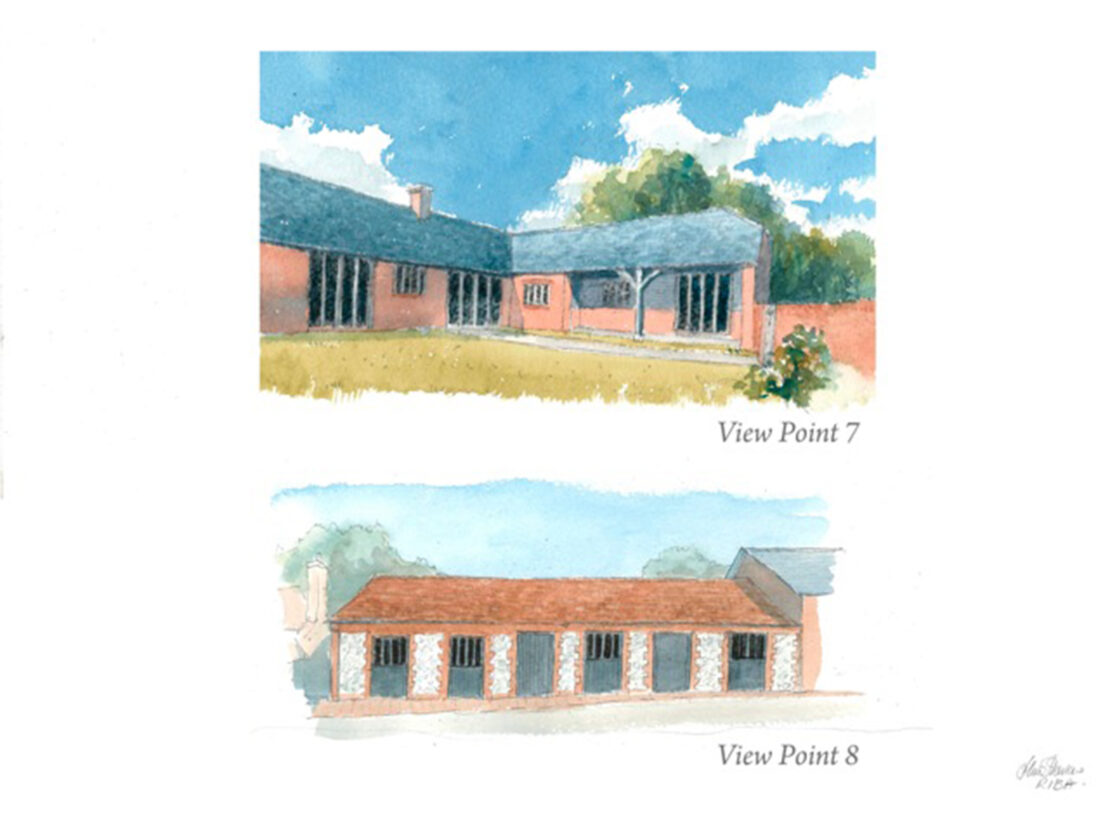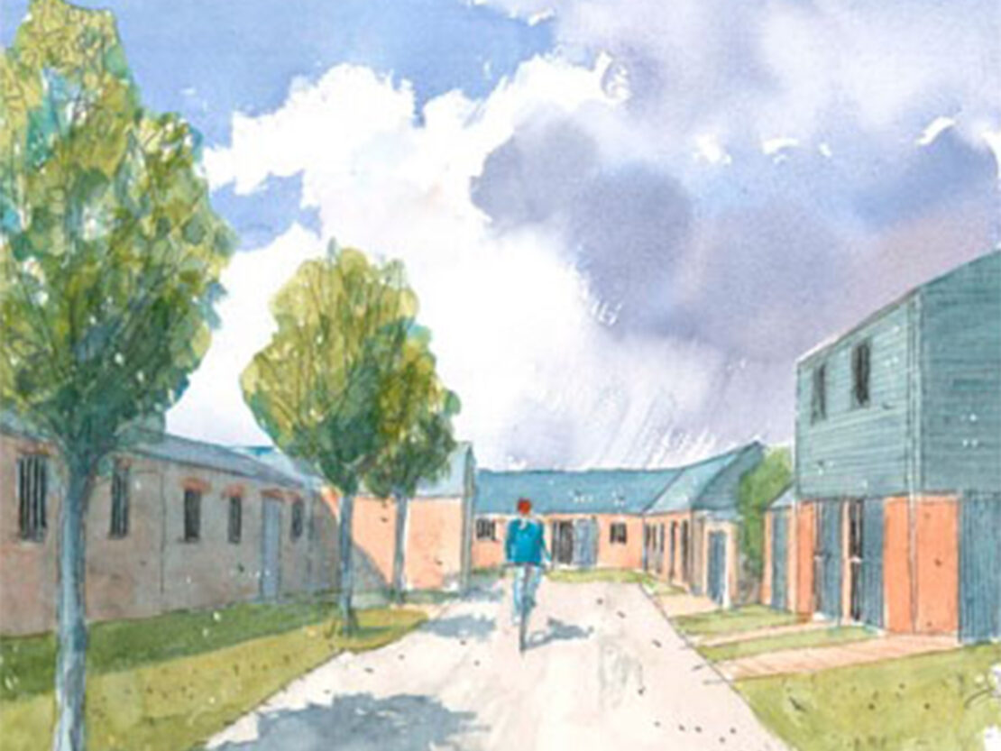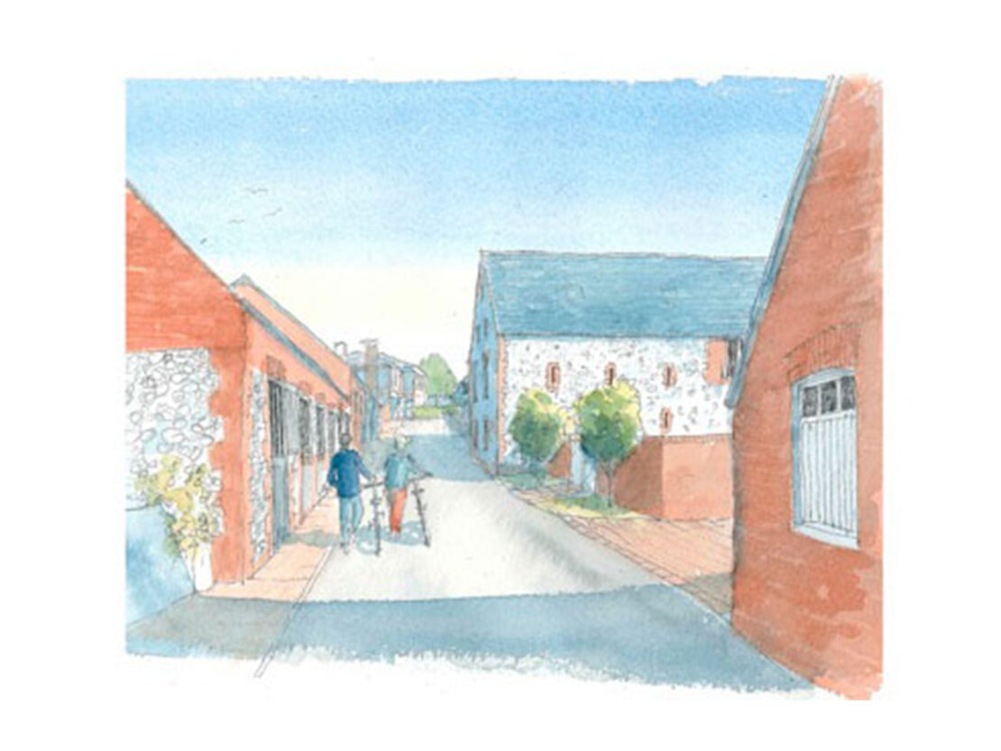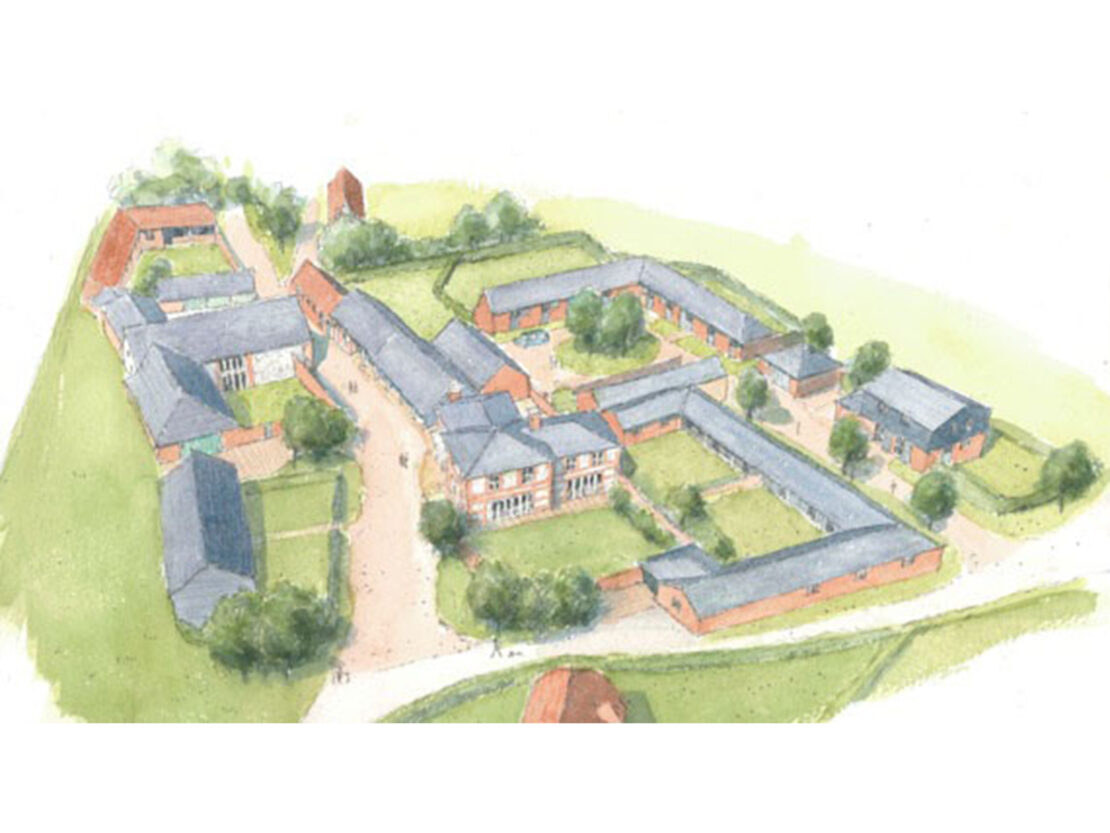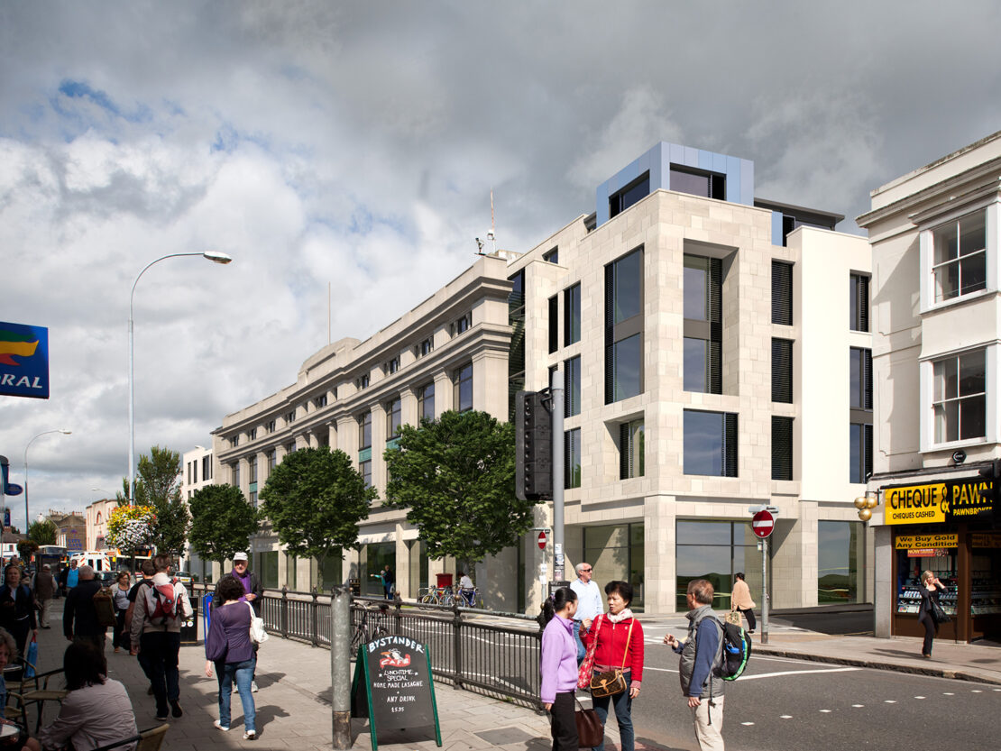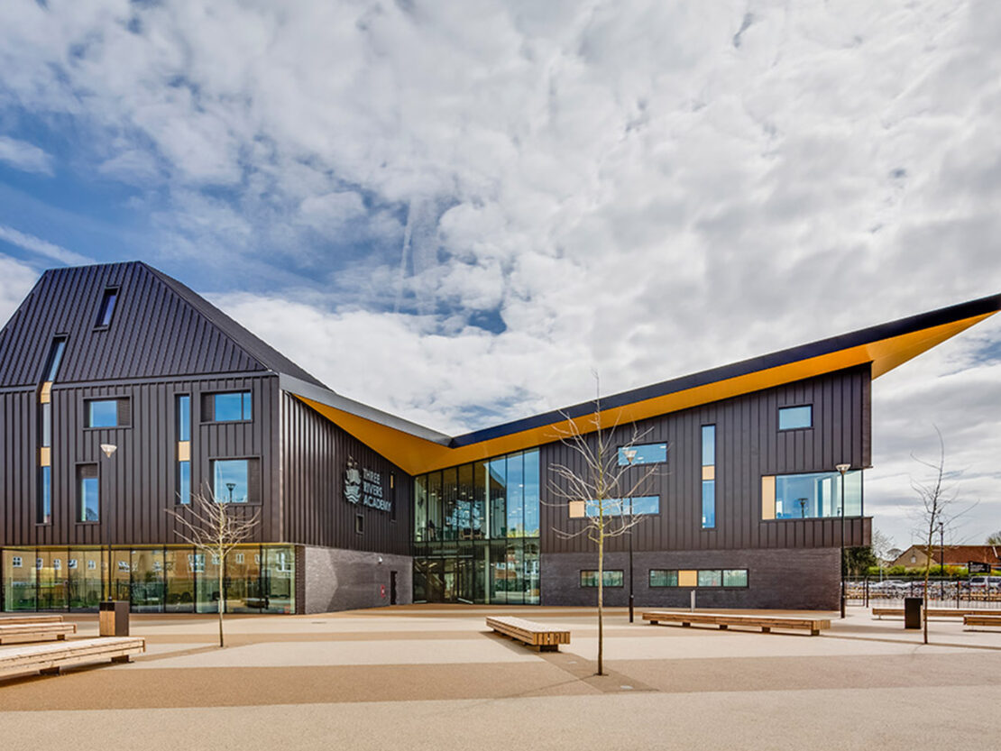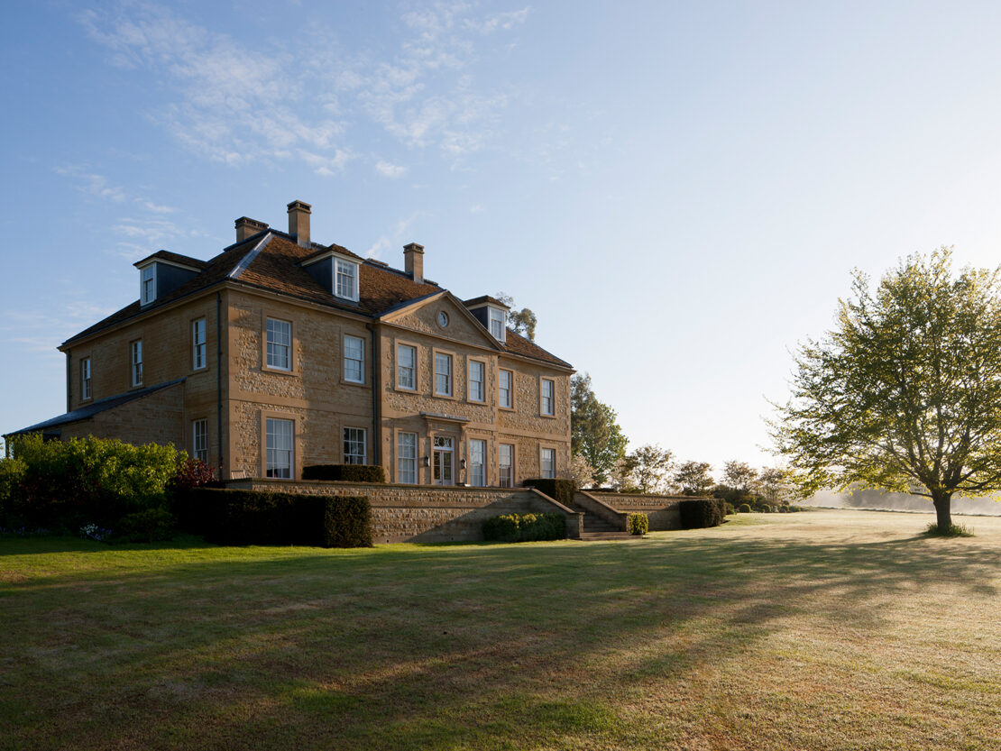Calloways, originally a Victorian farmstead, comprised a range of disused or underused agricultural buildings, a manager’s dwelling with unrestricted occupancy, and various buildings used for stabling and former equestrian purposes. Permission was granted for their conversion to 10 dwellings and the replacement of a small bungalow with a 200sqm house.
Changes in the Estate’s operation and the previous construction of more modern equestrian facilities on a better location on land in the client’s ownership, led them to seeking our advice for potential conversion/reuse of the buildings. Calloways is situated in a rural area close to the village of Graffham, within the South Downs National Park. It was this location that in part led to the conclusion drawn in the marketing and viability report that it would be unviable to consider conversion of these buildings for commercial uses. The carefully chosen consultant team commenced discussions with the SDNPA and, ensuring its accordance with the local development plan policies, designs were prepared for the sympathetic conversion of the buildings into dwellings. Due to its special circumstances, instead of providing affordable housing, normally required for 10 or more dwellings, a more appropriate commuted payment was agreed.
Recognising the unique opportunity of the site, the conversion scheme took into account the intrinsic heritage value of the group of buildings and adopted an approach that ensured the most appropriate design solution and sympathetic treatment of the buildings was reached. To this end it was proposed that a number of more modern additions to the buildings were removed to enable a more sympathetic restoration of the original buildings and to ensure that an appropriate residential environment was created. This approach represented the most optimal viable use of the buildings whilst ensuring that their character, heritage value and architectural form would be preserved through a continued long-term use of the buildings.
